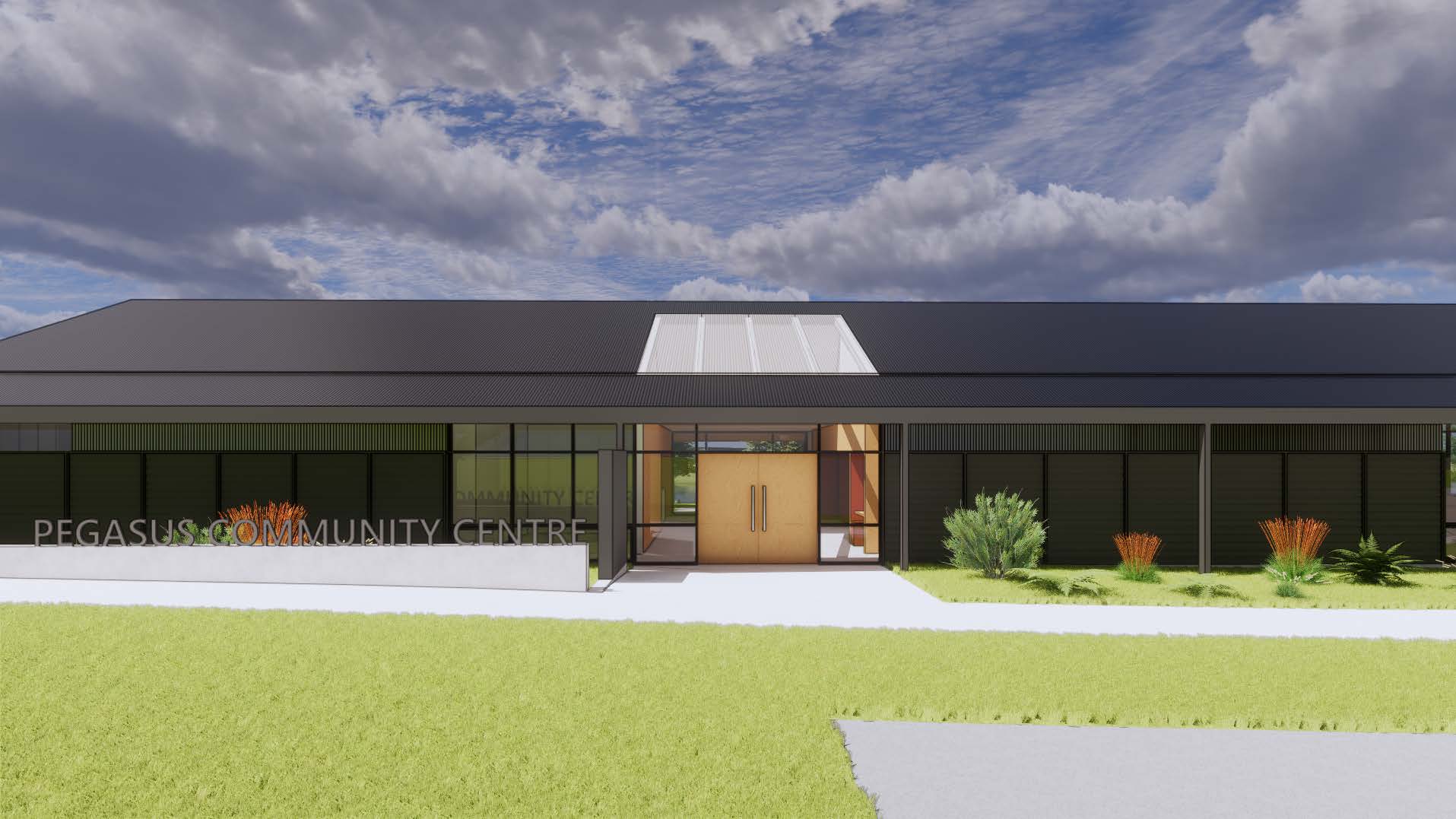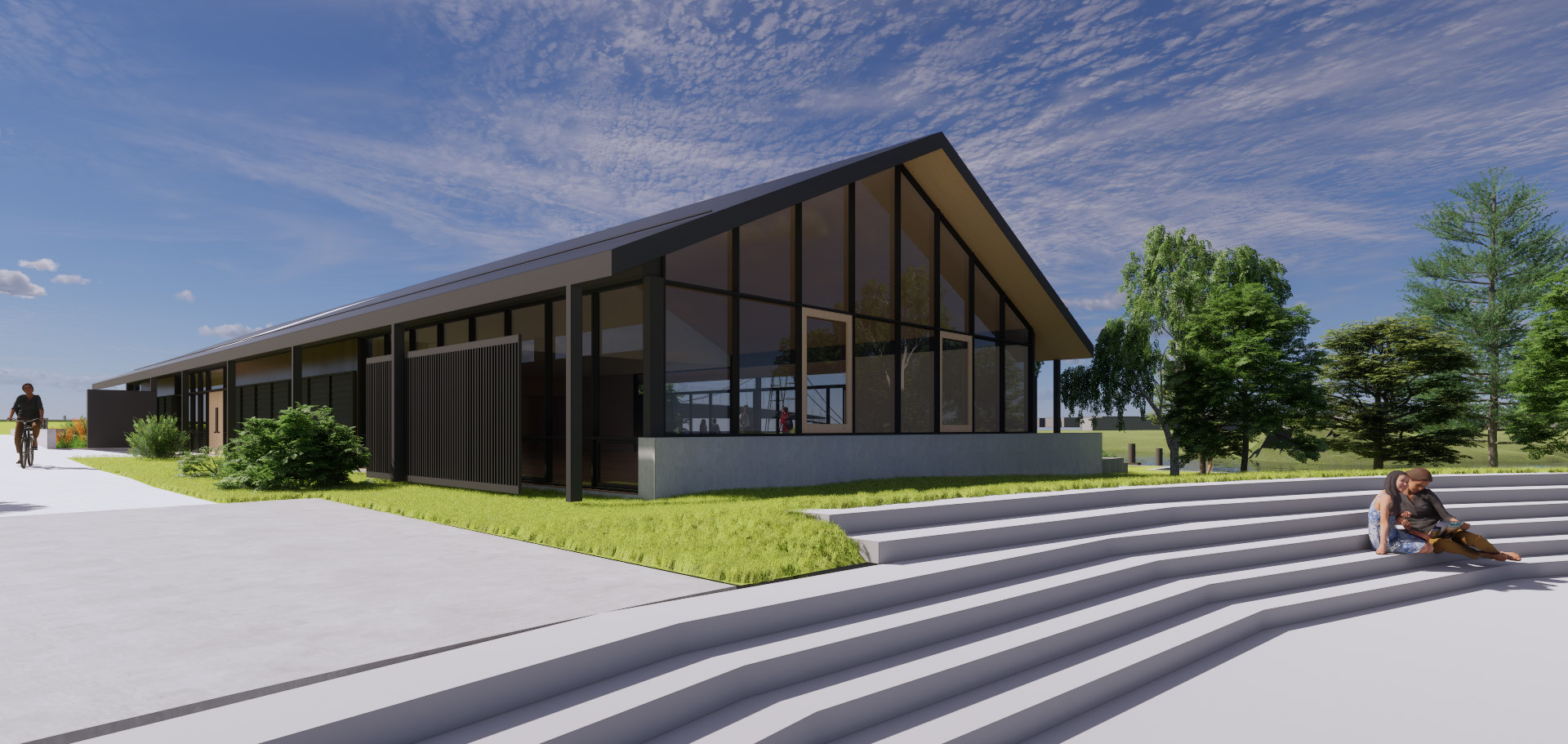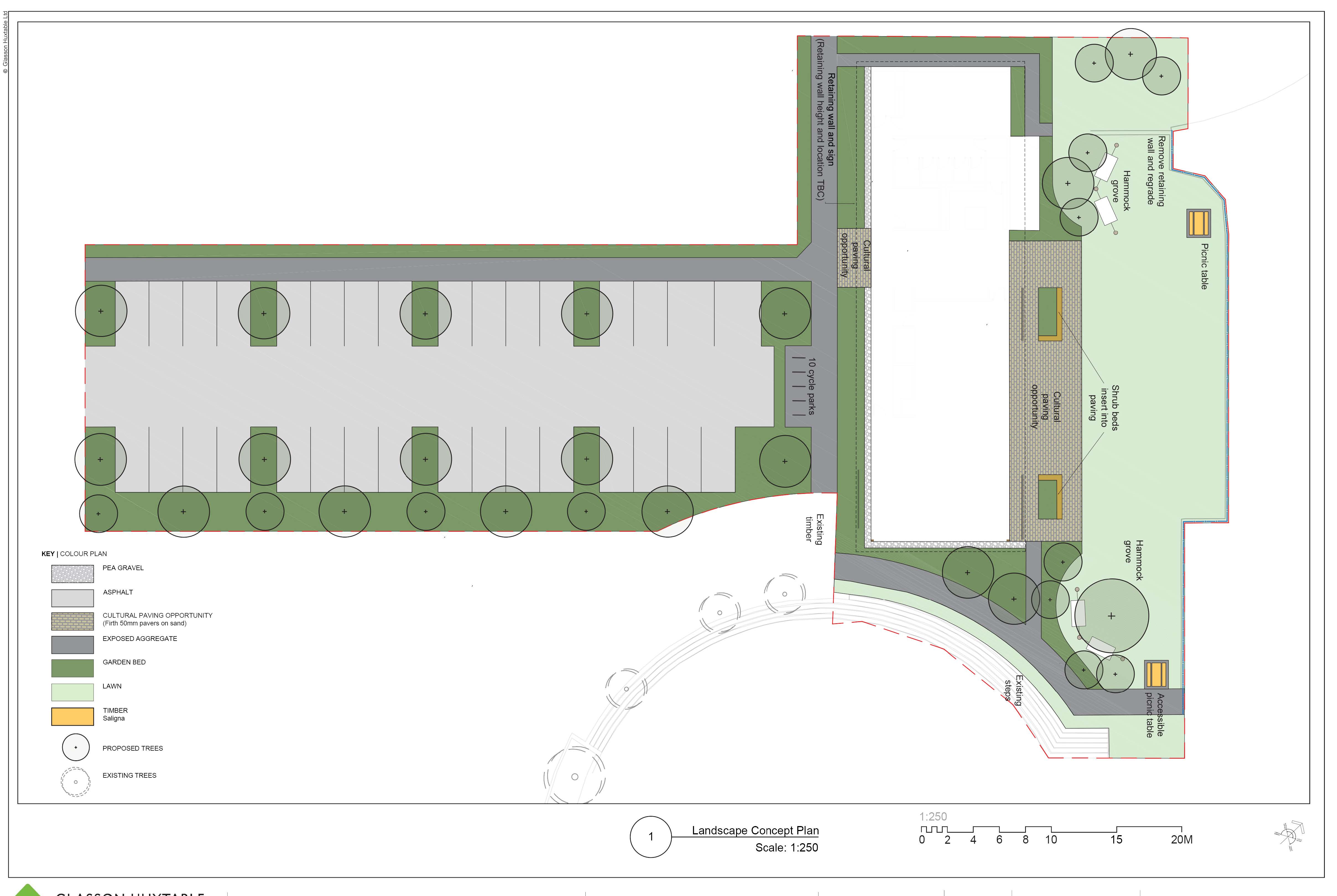Council is seeking feedback from the community on the proposed design for the new Pegasus Community Centre.
 The Centre has been designed by Ignite Architects, whose library of projects include the Wellington Children's Hospital and Aotea Centre in Auckland.
The Centre has been designed by Ignite Architects, whose library of projects include the Wellington Children's Hospital and Aotea Centre in Auckland.
Council consulted on two potential locations for the new community centre in October 2023 with the current site being confirmed. The developer Templeton Group have actively partnered with Council to develop the community centre, with Council purchasing the land and building the centre.
Waimakariri District Councillor and Community Facilities Portfolio Holder, Robbie Brine says the current Centre is widely used by a variety of groups and people from the community, and it’s expected that a new facility would bring an even greater variety of users.
“The almost 400m2 multi-use facility includes space for multiple events, functions or meetings,” says Robbie.
“The main function room can be partitioned into two sections with capacity for 66 and 110 seats respectively or combined into one large function space.
“This space is designed to cater for large events including conferences, fundraisers, balls and more.”
The entry, accessible from Pegasus Main Street, opens into a spacious reception area complete with a book cave.
To the right of the reception area, the design proposes an open-plan kitchen which opens to the foyer area and small meeting room as well as a formal boardroom with a kitchenette.
The building is completed with toilet facilities including an accessible toilet and baby change table, and plenty of storage to make it as functional as possible.
A 32-car parking lot adjacent to the centre ensures easy accessibility, including 2 accessible parking spaces and ten cycle parks.
Large trees will be planted either side of the building to avoid obscuring the view of the lake. Nestled into the tree areas will be picnic tables and hammocks to encourage use of the outdoor area.
“A paved deck area overlooking the lake makes another idyllic meeting space, enhanced with planters and seating,” says Robbie.
“There is a paved connection from the carpark, allowing access to the landscaped area for all members of the community to use and enjoy.”
“We invite the community to have their say on the Community Centre design as well as the car parking and landscaping amenities.”
A detailed design is expected to be completed by mid-next year, with the building opening in 2026. Funding was set aside in the 2021-31 Long Term plan for the project.
For more information head to Waimakariri.govt.nz/letstalk or attend one of our ‘drop-in’ sessions in January – details are on the website.
Feedback closes 5pm, Friday 24 January 2025.

